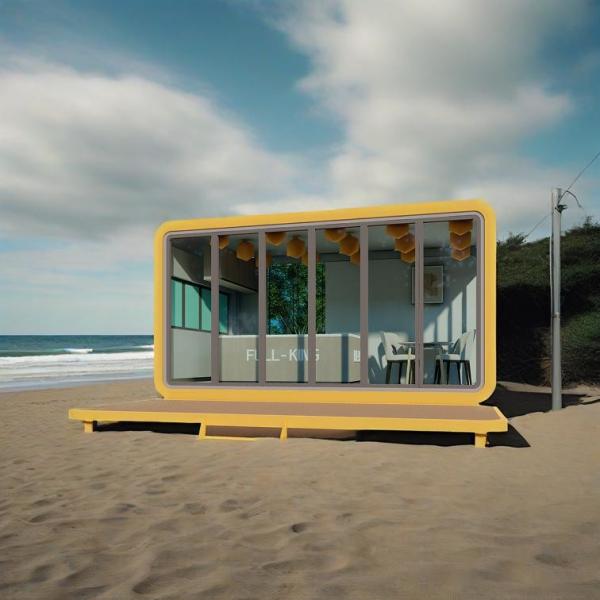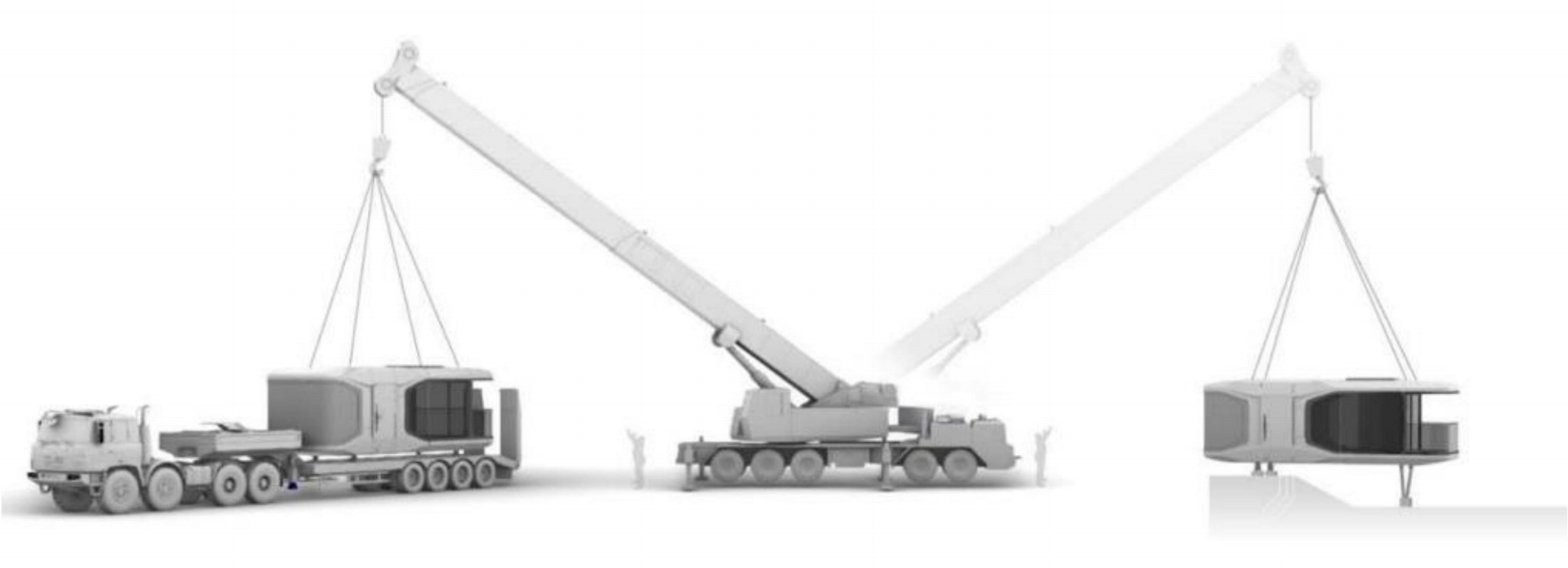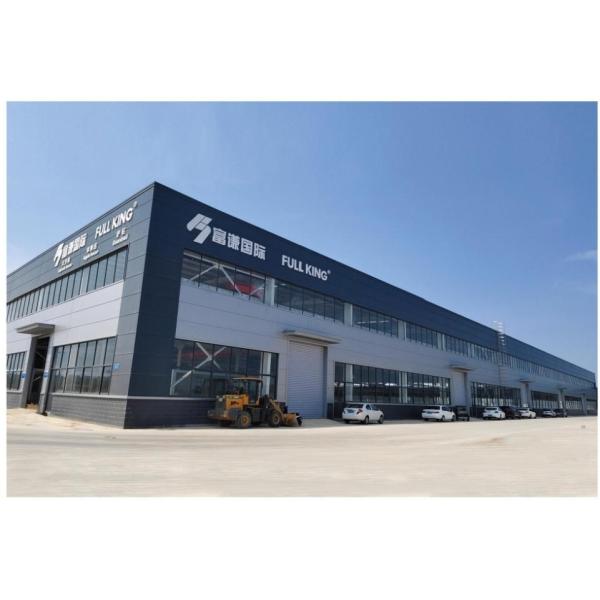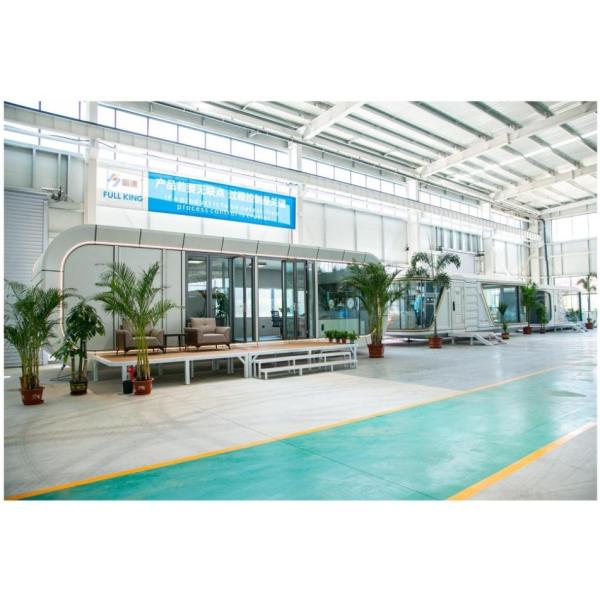| Sign In | Join Free | My wpc-board.com |
|
- Home
- Products
- About Us
- Quality Control
- Contact Us
- Get Quotations
| Sign In | Join Free | My wpc-board.com |
|
Brand Name : FULL KING
Model Number : Apple Cabin House
Certification : CE / ISO
Place of Origin : CHINA
MOQ : 1unit
Price : 10000 USD
Payment Terms : T/T
Supply Ability : 50 sets / month
Packaging Details : Standard Seaworthy Package
Surface Treatment : Aluminum
Main Structure : Galvanized Light Steel Frames
Application Site : Hotels, Resorts, Villages, Offices, Etc.
Layout : Customized
FULL-KING Apple Cabin
Luxury Smart Boutique Stay | Prefabricated Architecture | Tailored Full-House Design


| Category | Specification |
| Dimensions | Length: 6.0m × Width: 3.0m × Height: 2.8m |
| Floor Area | 18㎡ |
| Standard Layout | Living Room, Bedroom, Bathroom ,Kitchen |
| Applicable Scenarios | Homestays, Scenic Spots, RV Camps, Commercial Spaces |
Examples of Application Scenarios
✅ Boutique Homestay
Stylish, locally inspired homestays with smart tech (e.g., automated lighting) and personalized service for unique stays.
✅ Mobile Office
Portable, modular workspaces equipped with ergonomic desks, Wi-Fi, and quick setup for hybrid teams or remote projects.
✅ Scenic Area Reception Center
Visitor hubs offering ticketing, multilingual info, and eco-friendly features (e.g., solar power) for seamless access.
Basic Configuration Table
| Component | Material/Technology |
| Galvanized steel structure integrated frame | 80*80*2.5 hot dip galvanized steel pipe |
| Fluorocarbon aviation aluminum alloy shell | 2.0mm high temperature fluorocarbon aviation aluminum plate |
| High-end aluminum alloy system doors and Windows | 70 series system doors and Windows 6mm+12A+6mm low-e tempered glass |
| Oriented partcle board calcium silicate board | Luli 9mm zero formaldehyde OSB,18mm asbestos-free cement fiber board |
| Interior wall panel and ceiling panel | 5mm bamboo crystal board,carbon crystal board |
Product Transportation


Factory and Production


Production Base Sample Exhibition Area
For a prompt quote, contact me directly.
Vivi +86 199 5362 7018 (Same for WeChat and WhatsApp)
Email: sales7@wffuqian.com
|
|
6x3x2.8m Customized Layout Prefab Capsule House 18m2 Floor Area Images |